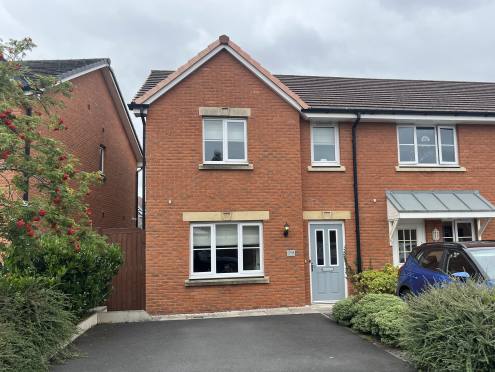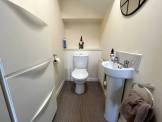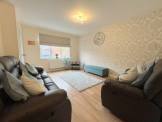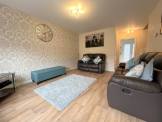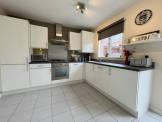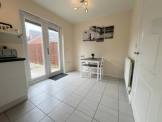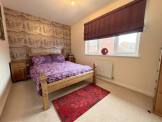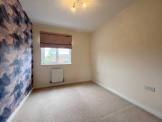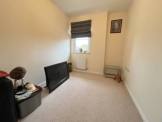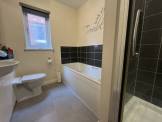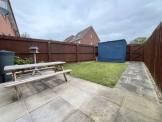FOR SALE R1288 - 34 Old Thorns Crescent, Buckshaw Village, Chorley, PR7 7JP
PRICE
£195,000
UNDER OFFER
Stylishly appointed end mews house
Located in a quiet cul-de-sac in the ever popular Buckshaw Village
Three bedrooms
Open plan dining kitchen
Four-piece family bathroom & ground floor cloakroom
Off road parking for two vehicles
Description
This well-appointed, end mews house is situated in a quiet cul-de-sac on
the western edge of the popular Buckshaw Village with its wide array of
amenities including primary schools, medical centre, leisure facilities,
supermarkets and public houses. Buckshaw Village is an ideal location for
those commuting to Preston or Manchester with the M6 & M61 motorways
only a short drive away, while Buckshaw Park Train Station give links to
Manchester and Preston.
This property would make a perfect home for a young family or those
downsizing and is available with no onward chain. The stylishly presented
and suitably proportioned accommodation provides three bedrooms, good
size lounge, open plan kitchen & dining area, ground floor cloakroom and
four-piece bathroom. Externally, the driveway enables parking for two
vehicles at the front and to the rear is a pleasant lawned garden.
Accommodation
All sizes are approx
Ground Floor
Entrance Hall
PVCu double-glazed door. Central heating radiator.
Cloakroom
Two-piece suite consisting of close coupled WC and pedestal hand basin.
Central heating radiator.
Lounge 4.5m x 3.6m max (14'8 x 11'8 max)
PVCu double-glazed window. Central heating radiator. Store under stairs.
Dining Kitchen 4.7m x 3.1m max (15’7 x 10’2 max)
Range of ‘smooth gloss’ white fitted cupboards and drawers complimented
with ‘slate’ style laminate worktops including stainless steel sink unit and
drainer. Integrated electric oven, gas hob, cooker hood, dishwasher and
fridge freezer. Ariston gas combination boiler. Tiled flooring. PVCu double-
glazed window and French door. Utility cupboard plumbed for washing
machine.
First Floor
Landing
Central heating radiator.
Bedroom 1 3.7m x 2.5m (12’2 x 8’1)
PVCu double-glazed window. Central heating radiator. Walkin wardrobe.
Bedroom 2 3.2m x 2.5m (10’5 x 8’1)
PVCu double-glazed window. Central heating radiator. Fitted wardrobe.
Bedroom 3 3.2m max x 2.2m (10’5 max x 7’2)
Central heating radiator. PVCu double-glazed window.
Bathroom
Lovely white four-piece bathroom suite comprising of shower cubicle, bath,
vanity wash basin and WC. Part tiled walls. Storage cabinets. PVCu
double glazed window. Central heating radiator.
Outside
To the front of the house are a selection of planted shrubs and the
tarmacadam driveway enables on-site parking for two vehicles. To the side
of the house is a useful storage area whilst at the rear is a very pleasant
lawned garden with concrete flagged patio and timber shed.
Tenure
It is understood the site is Freehold.
Assessment
According to the Valuation Office Agency’s website, house has been
placed in Band C and currently equates to a Council Tax of approximately
£2070.
Services
Mains gas, electricity and water supplies are laid on and the drains connect
into the mains sewer.
Note
All services throughout the property are untested. Interested parties must
satisfy themselves as to the condition of the central heating system and
any other appliances and fittings where applicable.
To View
Strictly by appointment with Peter E Gilkes & Company and with whom all
negotiations should be conducted.



