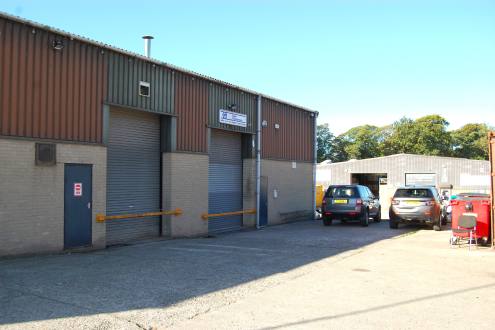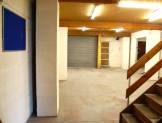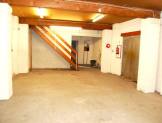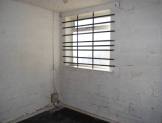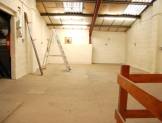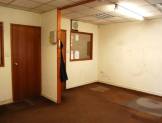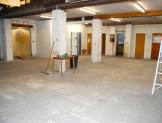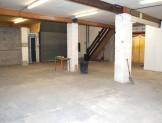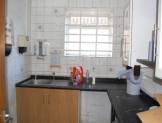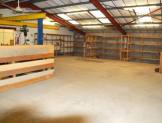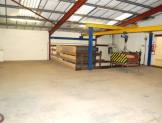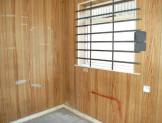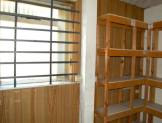FOR SALE C1282 - Units 4,5 & 6, Common Bank Industrial Estate, Ackhurst Road, Chorley, PR7 1NH
PRICE
£350,000
Two inter-linked general industrial units
286 sq m (3,078) GIA
Established industrial location
Mezzanine storage areas and first floor
Description
The two buildings are part of a terrace of four industrial units with numbers
4, 5 & 6 being available to purchase. Unit 4 has access through the party
wall at ground and first floor level into Unit 5 & 6 with both having separate
shutter and door access and split services. Unit 4 provides a full coverage
first floor storage area with Units 5 & 6 providing mezzanine storage.
Location
Proceeding into Common Bank Industrial Estate from Ackhurst Road and
continue for 100m turning left at the first junction where the premises are
approximately 30m on the right-hand side.
Accommodation
All sizes are approx
Unit 4
Ground Floor:
5.3m x 15m = 79.5 sq m (855 sq ft) GIA.
First Floor:
5.3m x 15m = 79.5 sq m (855 sq ft) GIA.
Total Floor Area: 159 sq m (1,710 sq ft) GIA.
Units 5 & 6
Ground Floor:
10.6m x 15m – 159 sq m (1,711 sq ft) GIA.
Mezzanine:
4.6m x 5m plus 10.6m x 9.8m – 127 sq m (1,367 sq ft) GIA.
Total Floor Area: 286 sq m (3,078 sq ft) GIA.
Sale Price
£350,000 (Three Hundred and Fifty Thousand Pounds).
Tenure
It is understood the property is held under a Long Leasehold with the
Landlord being Chorley Council. The term is for 125 years expiring on the
28th February 2107. The current Ground Rental is £2,745 per annum plus
VAT with a Rent Review every 5 years, the next being due in 2028.
Assessment
According to the Valuation Office website the property is described as
‘Warehouse and Premises’ with a Rateable Value of £26,500. Please note
the current assessment includes Units 2 & 3 and therefore following the
split it is anticipated the Rateable Value will be reduced. All interested
parties should contact Chorley Borough Council’s Business Rates
Department on 01257 515151 to establish their eligibility for Small
Business Rates Relief.
Services
Mains gas, three phase electricity and water supplies are laid on, drainage
to main sewer.
Energy Rating
An Energy Performance Certificate within Band E valid until August 2035.
VAT
All prices quoted are exclusive of but may be liable to VAT at the
appropriate rate.
To View
Strictly by appointment with Peter E Gilkes & Company and with whom all
negotiations should be conducted.
Note
All services throughout the property are untested. Interested parties must
satisfy themselves as to the condition of the central heating system,
fitted fires, and other appliances and fittings where applicable.



