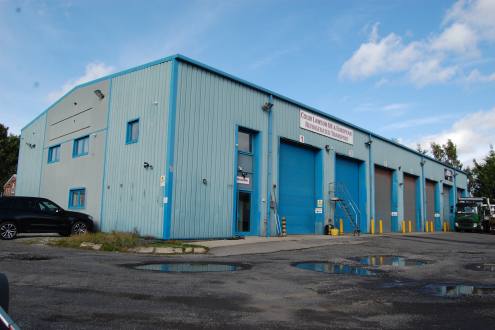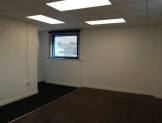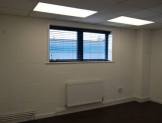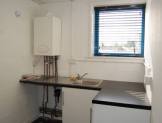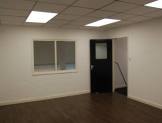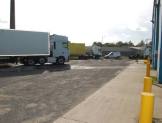FOR SALE C1277 - Unit 2B, Huyton Road, Adlington, Chorley, PR7 4HD
PRICE
£1,100,000
UNDER OFFER
Offers over £1,100,000
Modern 7 bay industrial unit and yard area
Ground floor 848 sq m (9,127 sq ft) GIA
First floor 100 sq m (1,083 sq ft) GIA
Eaves height 6.1m
Yard 0.57 acres
Description
Modern industrial unit within an established location including office
accommodation and large yard area. The sale will have the benefit of an
existing Tenancy for occupation of Bays 2 - 7 at a rental of £47,120 per
annum with effect from 30th September 2024 for a term of 10 years under
full repairing and insuring terms. There is a rent review on the 2nd
anniversary increased with reference to RPI and an upward or downward
rent review on the 5th anniversary. There is a Tenant only break clause on
the 6th anniversary subject to three month’s notice.
The sale will be with vacant possession of Bay 1 and the adjoining ground
floor stores, WC’s and first floor offices.
Location
The property is situated 2 miles (3m) south of Chorley and close to the
centre of Adlington on the A6. Ideally situated for transport links via local
and regional road networks with Adlington train station being within a short
distance.
Proceeding along the (A6) Market Street turn onto Huyton Road and the
property is located approximately 300m on the left-hand side.
Accommodation
All sizes are approx
Ground Floor
Office Accommodation 5.3m x 19m (17’3 x 62’3) including reception, WC,
Operatives WC kitchen, staffroom and storeroom
Workshop
Bay 1 5.4m x 19m (16’7 x 62’3) (includes work pit and connection to office
accommodation and first floor office).
Bays 2 – 5 21.6m x 18m (70’10 x 59’).
Bay 6 5.4m x 18.6m (17’7 x 61’)
Bay 7 5.1m x 19m (16’7 x 62’3)
Rear Storeroom 5.65m x 4.6m (18’5 x 15’)
First Floor
Offices 5.4m x 19m (17’7 x 62’3) staircase from ground floor reception
including three offices, kitchen and boardroom.
Yard area
0.57 acres secured by palisade fencing and entrance gates.
Sale Price
£1,100,000 (One Million One Hundred Pounds).
Assessment
The property has been split to create several Rateable Values and all
interested parties should make their own enquiries to the Valuation Office
website or directly to Chorley Borough Council’s Business Rates
Department on 01257 515151.
Energy Rating
The property has an Energy Rating within Band D valid until September
2031.
VAT
Not payable.
Services
Mains gas, electricity and water supplies are laid on, drainage to main
sewer.
To View
Strictly by appointment with Peter E Gilkes & Company and with whom all
negotiations should be conducted.
Note
All services throughout the property are untested. Interested parties must
satisfy themselves as to the condition of the central heating system,
fitted fires, and other appliances and fittings where applicable.



