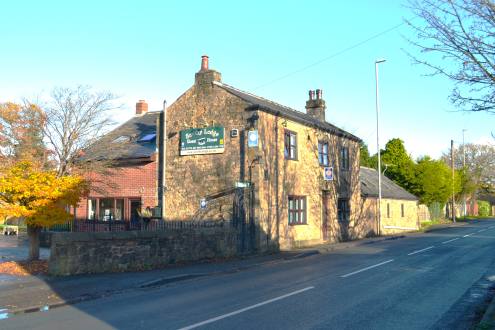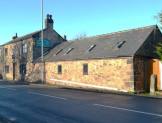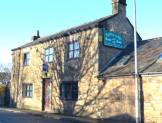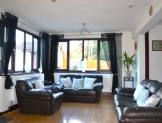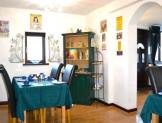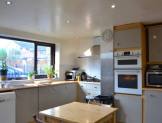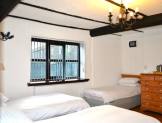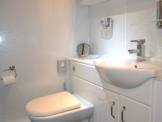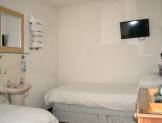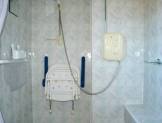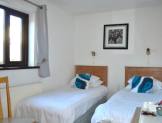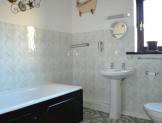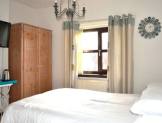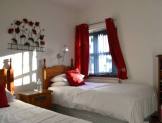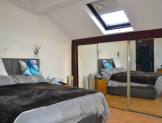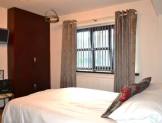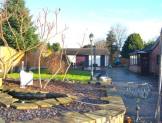FOR SALE R1233 - Smithy Lodge, 310 Dunkirk Lane, Leyland, PR26 7SN
PRICE
£385,000
SOLD
Spacious residence currently operating as guest house
Eight bedrooms most with en-suite shower rooms
Stylishly and meticulously maintained accommodation
Convenient location
The property will be sold fully furnished to include all fixtures, fittings and equipment
Description
An individual residence formed from a cottage, reputed to be some 300
years old together with former Smithy which has been adapted and
enlarged to provide a spacious residence from which a Guest House
business has been conducted and capable of accommodating 15 guests
plus proprietors.
It is set in well-kept gardens with generous parking.
It is conveniently placed for comprehensive neighbourhood amenities
including shops, schools etc. and there is easy access to the motorway
network and surrounding towns and cities.
Vendors are now seeking to retire and therefore premises are now on offer
with the opportunity of continuing the business which has been established
for some 35/40 years.
Accommodation
All sizes are approx
Rear Entrance Porch
Lounge 5.1m x 4.9m (16’ 8” x 16’)
With two central heating radiators
Office 4.3m x 1.8m (14’ x 6’)
Gas fired boiler supplying central heating system and domestic hot water.
Dining Room 4.9m x 2.8m (16’ x 9’ 4”)
Hallway/Front Entrance
Kitchen 4.9m x 4.1m (16’ x 13’7”)
Extensive range of fitted base cupboards with contour worktops matching
wall cupboards, gas hob with hood above, double oven, plumbing for
automatic dishwasher, integrated refrigerator, two freezers.
Bedroom Five 4.8m x 4.0m. (15’8” x 13’3”)
Central heating radiator and exposed beams
En-suite shower room with WC and sanitary handbasin and shower
cubicle.
Bedroom Four 4.1m x 3.5m. (13’4” x 11’7”)
Central heating radiator
With fitted wardrobe, en-suite shower room with WC and sanitary
handbasin and shower cubicle.
Corridor
Central heating radiator and leading to: -
Toilet
Low flush WC and washbasin
Laundry Room 2.6 m x 2.0m (8’6” x 7’8”)
Fitted base cupboards with contour worktops, matching wall cupboards,
inset sink and facilities for washing machines and tumble dryers.
Bedroom One 3.9m x 2.3 m. (12’10” x 7’8”)
Central heating radiator
Pedestal washbasin .
Bedroom 2 3.8m x 2.7m (12’4” x 7’8”)
Central heating radiator and pedestal washbasin.
Bedroom 3 4.1m x 2.3 m. (13’7” x 7’8”)
Central heating radiator and pedestal washbasin.
Bathroom
Modern 3-piece suite
Panelled bath, pedestal washbasin, low flush WC
Tiling to walls and floor, heated towel rail.
Shower Room
With facilities for disabled use, consisting of shower over wet area,
pedestal washbasin, low flush WC, tiling to walls and floor and heated
towel rail.
First Floor
Landing Area
Central heating radiator
Bedroom Six 3.9m x 3.4m (12’8” x 11’3”)
Central heating radiator
En-suite shower room with WC, washbasin and shower cubicle.
Bedroom Seven 6.1m x 2.9m (20’ x 9’6”)
Two central heating radiators, en-suite shower room with pedestal
washbasin and low flush WC, shower cubicle and heated towel rail.
Bedroom Eight 4.7m x 4.6m (15’6” x 15’3”)
Fitted wardrobes, fitted drawers with glass tops, store cupboard
en-suite shower room with WC, sanitary hand washbasin and large shower
cubicle.
Outside
Side courtyard providing parking for six vehicles.
Rear parking area providing additional parking for eight vehicles.
Landscaped area with ornamental pool and Gazebo.
Rear lawn.
Garage
5.6m x 4.4m (18’6” x 14’6”) with roller shutter door, electric light and power
installed.
Store
4.4m x 1.7m (14’6” x 5’6”) with panelled walls, electric light and power
installed and refrigerator, and storage racking.
Floor Plan
To be inserted
Energy Rating
The property has an Energy Rating of D.
Tenure
The site is Freehold and free from Chief Rent.
Assessment
The premises are described as Guest House and Premises and assessed
at a Rateable Value of £3,700 per annum, and possibly eligible for Small
Business Rate Relief.
The private accommodation has been placed in Band A for Council Tax
purposes.
Services
Mains gas, electricity and water supplies are laid on, drainage is to main
sewer.
To View
Strictly by appointment with Peter E Gilkes & Company and with whom all
negotiations should be conducted.
Note
All services throughout the property are untested. Interested parties must
satisfy themselves as to the condition of the central heating system, fitted
fires and any other appliances and fittings where applicable.



