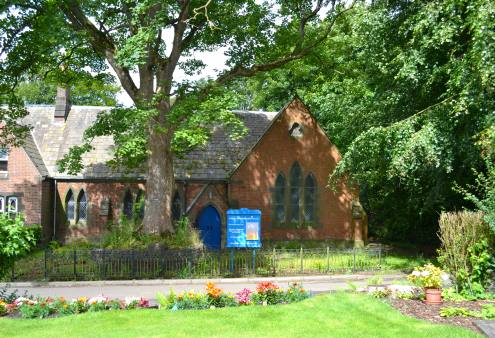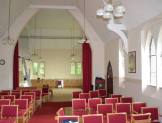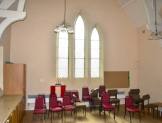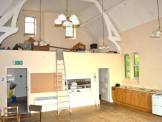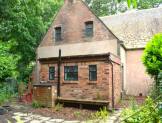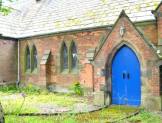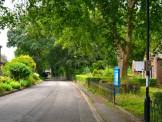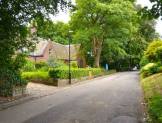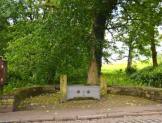FOR SALE C1221 - Withnell Fold Methodist Chapel, Withnell Fold, Chorley, PR6 8AZ
PRICE
£325,000
SOLD
Planning Permission for residential conversion into two 3 bedroom residences
Each approximately 1,600 sq ft (150 sq m) internally
Picturesque setting amidst Conservation Area
Convenient for south and east Lancs towns & M61 and M65 motorway intersections
Description
The Chapel along with the adjoining residence was erected under the
patronage of the Parke family who also developed the village to provide
accommodation for the workers at the former factory and is now part of a
comprehensive Conservation Area.
It is of substantial construction with many architectural and ecclesiastical
features which can be featured as part of the adaptation and conversion
into residential use.
Planning Permission has been obtained for two spacious stylish
residences that will each provide 3 bedrooms with en-suite bathroom
together with lounge and large kitchen/dining/family area.
The Chapel enjoys a prestigious position surrounded by the grounds of
Withnell Fold Hall and close to attractive countryside including
Leeds/Liverpool Canal.
Accommodation
The accommodation at present provides,
Entrance Porch 2.1m x 1.8m (7’3 x 6’)
Chapel 10.6m x 6.7m (35’ x 22’1) four central heating radiators and part
exposed trusses.
School/ Dining Room 7.3m x 6.7m (24’9 x 22’) two central heating
radiators with extensive fitted cupboards, exposed roof trusses.
Kitchen 5.7m x 3m (19’6 x 10’2) extensive range of fitted cupboards,
drawers, worktops and stainless steel sink unit. Gas fired boiler
supplying central heating system and hot water.
Rear Hall 3m x 2.4m (10’3 x 8’6)
Disabled Toilet WC, washbasin, central heating radiator and tiling to
walls.
Male/Female Toilet Low flush WC, central heating radiator and hand
wash basin.
Store Cupboard
Architectural drawings produced to support the Planning Application and
illustrate how the accommodation could be created provides for each unit
to have,
Ground Floor
Porch, hall, cloakroom/wc, lounge, kitchen/dining/family area and utility
room.
First Floor
Three bedrooms with en-suite bathroom and family bathroom.
Outside
Gravel forecourt featuring mature tree.
Side Driveway
Leading to rear area used as play space.
Planning
The premises are a Locally Listed Building and within the boundaries of
Withnell Fold Conservation Area.
Planning Permission for conversion of the Chapel to two dwellings with
associated parking was Granted on the 2nd August 2024 (App No.
24/00173/FUL). Full details can be seen on Chorley Council website
www.chorley.gov.uk.
Tenure
The site will be sold Freehold.
Services
Mains, gas, electricity and water supplies are laid on drainage is
understood to be to the main sewer.
CIL
The existing floor area of the building should be able to be off-set against
the Community Infrastructure Levy (CIL).
Energy Rating
Energy Performance Certificate regulations do not apply to buildings
used as a Place of Worship.
To View
By appointment with the Agents with whom all negotiations should be
conducted.



