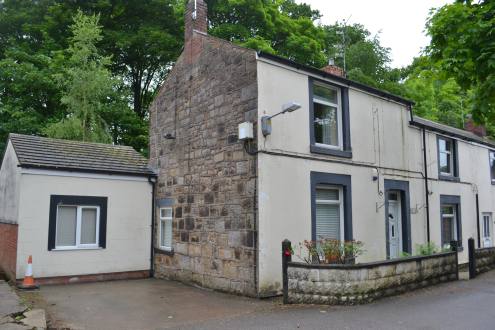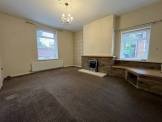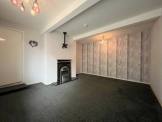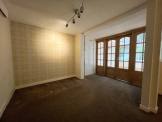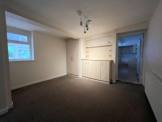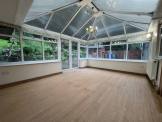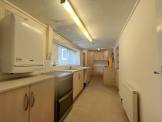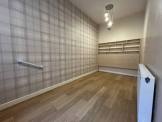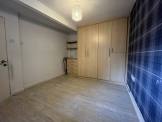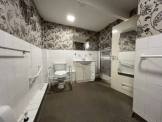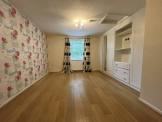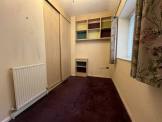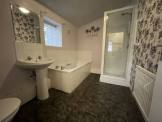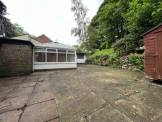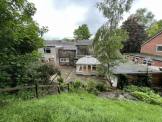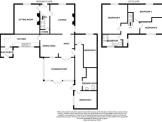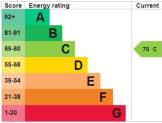FOR SALE R1212 - 41 Kem Mill Lane, Whittle-Le-Woods, Chorley, PR6 7EA
PRICE
£295,000
SOLD
Double-fronted, semi-detached cottage
Tranquil setting on a quiet lane
Five bedrooms & 3 reception areas
Large conservatory
Double-glazed & gas central heating
Requires renovation & refurbishment
Description
Located on a quiet lane in Whittle-le-Woods with open fields to the rear, sits this large, semi-detached, double fronted cottage. The tranquil setting is conveniently located for many of the local amenities e.g. St John’s Primary School, Whittle Surgery, Cuerden Valley Park and only a short drive for access onto the M6, M61 and M65 motorways.
The cottage needs renovation and refurbishment but provides an exciting opportunity to create a family home in a desirable location. Seldom do properties like this come onto the market and therefore a viewing is essential to fully appreciate the charm and potential this home has to offer.
Accommodation
(all sizes are approx)
Ground Floor
Entrance Hall
PVCu front door.
Sitting Room 4.6m x 3.9m (15’ x 12’11)
Central heating radiator. PVCu double-glazed window.
Lounge 4.6m x 3.8m (15’2 x 12’5)
Central heating radiator. PVCu double-glazed windows.
Kitchen 2.8m x 2.5m (9’3 x 8’2)
Range of ‘maple’ wall cupboards, base cupboards and drawers. Laminate worktops with inset stainless steel sink unit. Baxi combination gas boiler. Central heating radiator. PVCu double-glazed window.
Rear Porch 2m x 1.6m (6’5 x 5’2)
Tiled floor. PVCu double-glazed window. PVCu door.
Ground Floor Annex
Bedroom 1 5.1m x 3.4m max (16’8 x 13’3 max)
laminate flooring. Fitted wardrobes and drawers. Central heating radiator. PVCu double-glazed window.
Bedroom 2 3.6m x 2.8m (11’9 x 9’1)
Laminate flooring. Fitted wardrobes and drawers. Central heating radiator. Double-glazed window.
First Floor
Bedroom 3 5.4m max x 2.7m max (17’10 max x 8’11 max)
Laminate flooring. Fitted wardrobes and drawers. Central heating radiator. PVCu double-glazed window.
Bedroom 4 4.7m max x 3.7m max (15’5 max x 12’3 max)
Laminate flooring. Fitted wardrobes and drawers. Central heating radiator. PVCu double-glazed window.
Outside
To the front of the cottage is a short driveway and a narrow, paved garden. At the rear the property is a large, concrete flagged, west facing garden with steps leading to an additional, sloping lawn.
Tenure
We understand the site is Freehold but this should be confirmed by your Legal Adviser(s) as part of the standard enquiries prior to Exchange of Contracts.
Assessment
According to the Valuation Office Agency’s website, house has been placed in Band D and currently equates to a Council Tax of approximately £2240.
Services
Mains gas, electricity and water supplies are laid on and the drains connect into the mains sewer.
Note
All services throughout the property are untested. Interested parties must satisfy themselves as to the condition of the central heating system and any other appliances and fittings where applicable.
To View
Strictly by appointment with Peter E Gilkes & Company and with whom all negotiations should be conducted.



