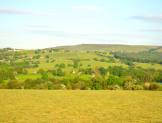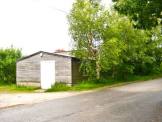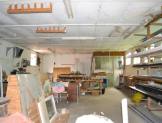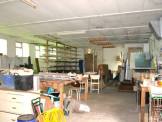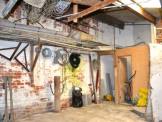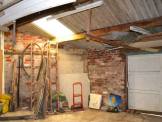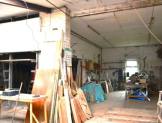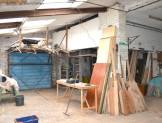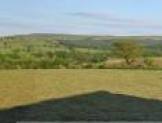FOR SALE C1207 - Workshops/Two Building Plots, Edge End, Bolton Road, Withnell, Chorley, PR6 8BX
PRICE
£265,000
Two building units providing 250 sq m (2750 sq ft)
Site has PlanningPermission for two plots (totalling 750 sq m - 900 sq yds)
Rural setting but convenient for junction 3 on the M65
Spectacular southern views
Description
premises provide useful workshops/storage space in a pleasant rural setting, yet convenient for Central and East Lancs towns and within minutes driving distance of junction 3 on the M65 Motorway.
Planning Permission has been obtained for the site to be redeveloped with two detached residences which would enjoy magnificent panoramic southerly aspects stretching across to the West Pennine Moors and Darwen Tower.
Location
The close proximity of junction 3 on the M65 provides easy access into Central and East Lancashire Towns and Cities and the national motorway network.
Accommodation
The accommodation currently provides:
Front Workshop
Toilet and office partitioned off.
Rear Workshop
Storeroom partitioned off.
Back Workshop
14.3m x 7.1m (50’ x 23’6”) 12.7m x 9.4m (41’9” x 31’) 7.3m x 5.3m (24’ x 17’6”)
With up and over door and toilet partitioned off.
Outside
Car parking/yard to side. Rear yard area.
Tenure
The site will be sold Leasehold with a residue term of 999 years subject to a modest ground rent of approximately £6.00 per annum.
It is understood there is an established right of way alongside No.1 Edge End Terrace to access the rear of the site.
Services
Mains electricity, gas and water supply connections are, we understand, available as is a connection to the main sewer. Prospective purchasers are advised to make their own enquiries.
Planning
Outline Planning Permission was granted on 17 February 2022 (App.No. 21/01480/OUT) for the erection of up to two dwellings following demolition of workshops.
No particular onerous conditions were applied except the total volume of the dwellings should not exceed 1,350.25 cubic metres.
Full details of the Application can be seen on Chorley Council’s website www.chorley.gov.uk.
CIL
The floor area of the existing building can be used to substantially offset the Community Infrastructure Levy (CIL).
Assessment
The premises are currently described as Workshop and Premises and assessed at a Rateable Value of £6,300.
Occupiers may be entitled to Small Business Rate relief.
To View
By appointment with the agents with whom all negotiations should be conducted.




