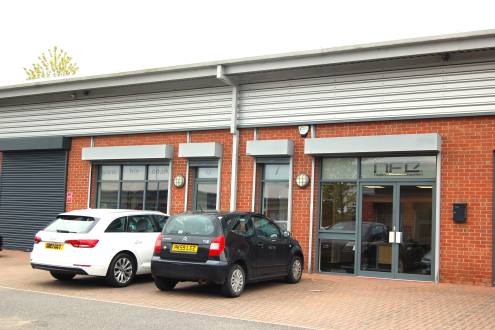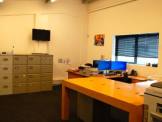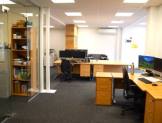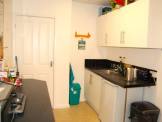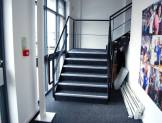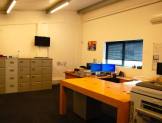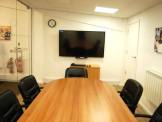FOR SALE C1195 - Units 7 & 8, Roundhouse Court, Buckshaw Village, Chorley, PR7 7HN
PRICE
£295,000
UNDER OFFER
Roundhouse Court is an established location providing light industrial/office units situated within Buckshaw Village.
The Unit provides open plan ground floor accommodation with two private offices, kitchen, male and female WC's. A Stairwell leads to an open plan office with two private offices and a storeroom.
The accommodation is fitted out to modern standards including air conditioning, skirting trunking and floor sockets
Offers Over £295000
Description
Roundhouse Court is an established location providing light industrial/office units situated within Buckshaw Village.
The Unit provides open plan ground floor accommodation with two private offices, kitchen and male and female WC’s. A stairwell leads to an open plan office with two private offices and a storeroom.
The accommodation is fitted out to modern standards including air conditioning, skirting trunking and floor sockets.
Location
Situated within the new modern and mixed use development of Buckshaw Village the location has good links to the M6, M61 & M65 motorway intersections with road access to regional road networks to nearby towns of Leyland, Chorley and Preston.
Proceeding through the entrance Roundhouse Court turn right and proceed for 20 m approximately with the property on the righthand side.
Accommodation
(all sizes are approx)
Ground Floor
11 m x 10.8 m (36’ x 35’4) including
Glazed Partition Office 5.4 m x 2.7 m (17’7
Glazed Partition Office 2.7 m x 2.6 m (8’9 x 8.5).
Kitchen 5.4 m x 3.1 m (17’7 x 10’1).
Male & Female WC’s
First Floor
Open Plan Office 11 m x 5.45 m (36’ x 17’8).
Glazed Partition Office 3.5 m x 3.3 m (11’4 x 10’8).
Boardroom 5.3 m x 3.1 m (11’4 x 10’1).
Storeroom 7.5 m x 2.3 m (24’6 x 7’5).
Outside
The building provides four car parking spaces on the frontage.
Assessment
According to the Valuation Office website the property is described as ‘Offices and Premises’ with a Rateable Value of £20,750. All interested parties should make their own enquiries with Chorley Council’s Business Rates Department on 01257 515151.
Energy Rating
We understand an Energy Performance Certificate has been commissioned and will be available upon request.
VAT
Payable at the appropriate rate.
Services
Electricity and water supplies are laid on with drainage to main sewer.
To View
Strictly by appointment with Peter E Gilkes & Company and with whom all negotiations should be conducted.
Note
All services throughout the property are untested. Interested parties must satisfy themselves as to the condition of the central heating system, fitted fires, and other appliances and fittings where applicable.



